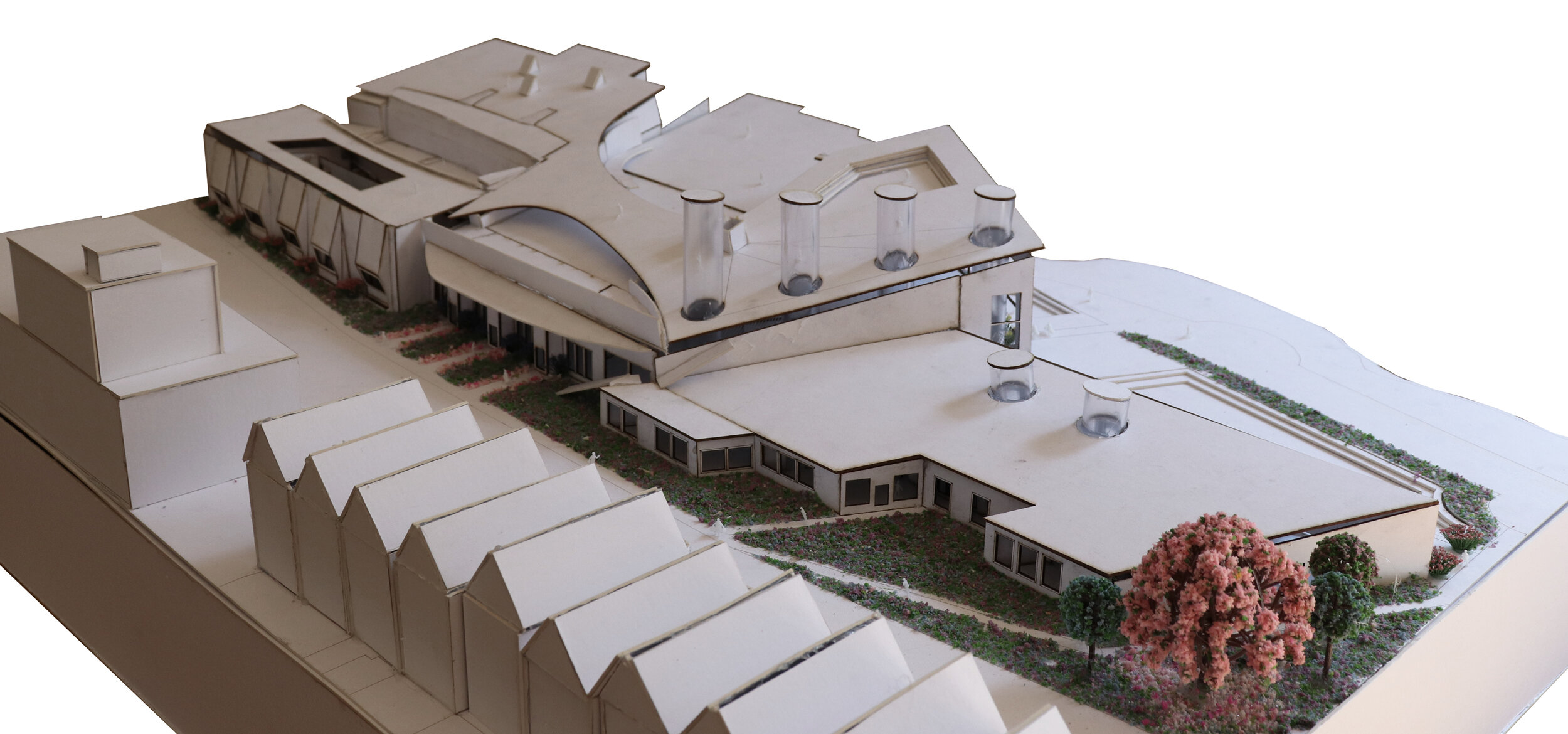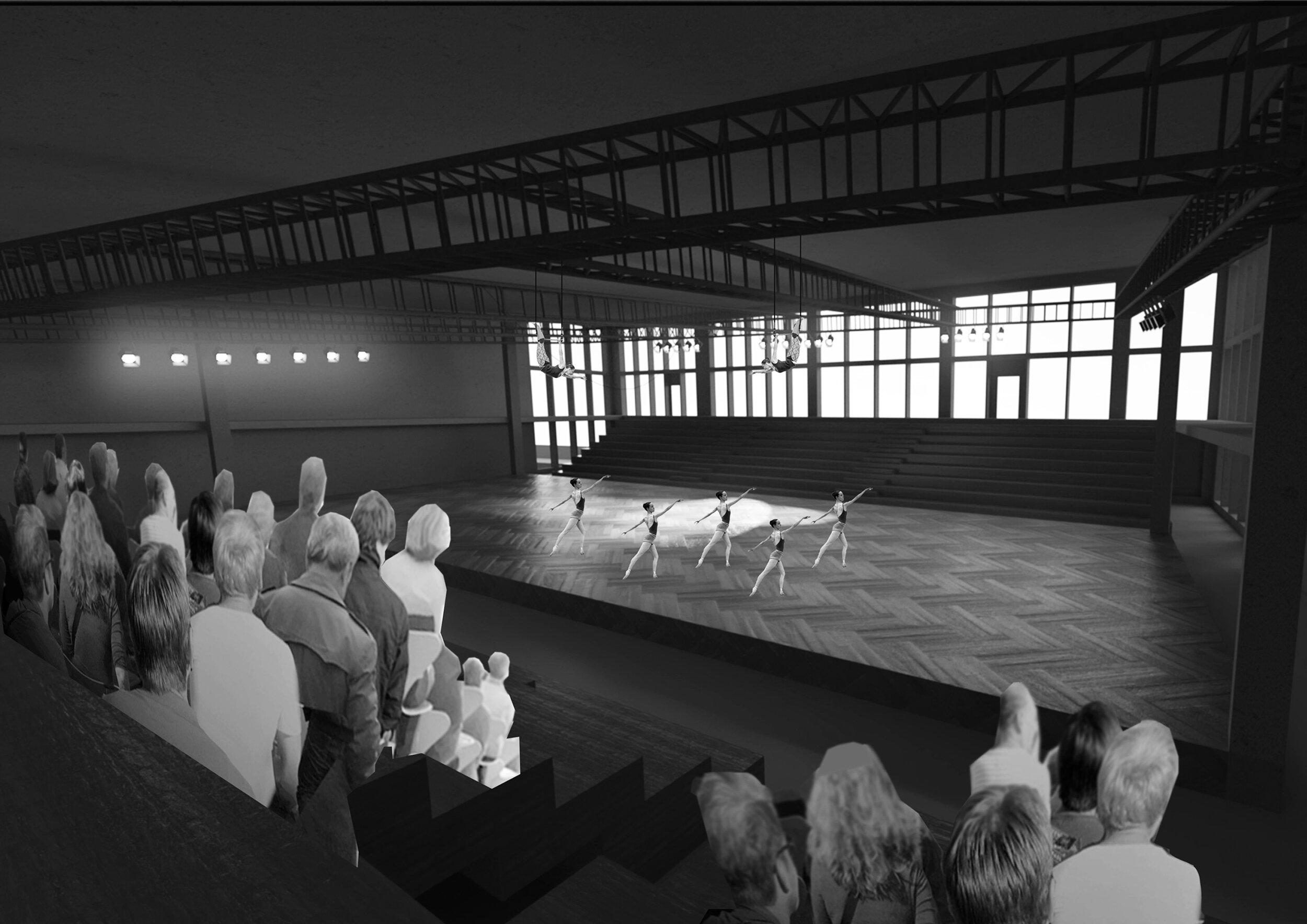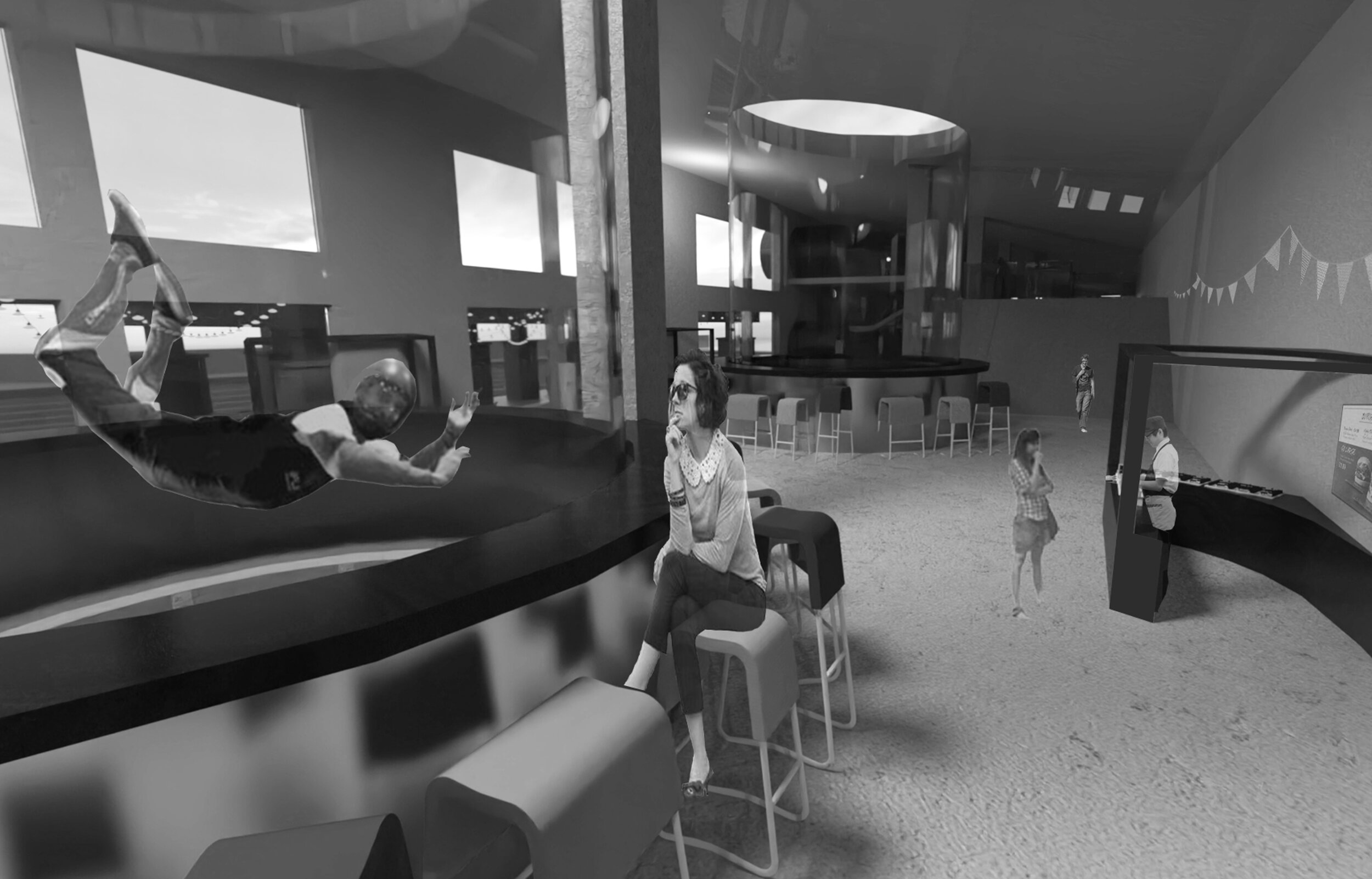Rooftop Render
Cherry Tree Render

Hand Model

North Render

Roof Boat Render

Riggers Cafe Render

Performance Render

Indoor Flying Render

International Cafe Render

Construction Details
Plan

South Elevation

North Elevation

Longitudinal Section
West & East Elevation
Master Plan

Exploded Axonometric

Sectional Perspective
The Oblique
The project brief consisted of creating a new home for the National Centre for Circus Arts, the UK’s preeminent institution for the development of circus arts education, on a prominent seafront site in Margate.
The design came together through sustained critical engagement and investigation of an urban hybrid typology. The project accommodates the native citizen alongside the urban nomad. The aim is to meld performance and production, bridging divides between Margate’s more economically disenfranchised population with the emerging community of creatives and cosmopolitan day-trippers.
The Oblique project has mainly focused on Paul Virilio’s philosophical approach to the Oblique Function, bringing forth the physicality of the art of performance. The building carries out the experience of the performance to visitor spaces where they can circulate interactive platforms, experience indoor flying chambers, and roam on the multi-layered terrace.
Project Type: Solo Project





