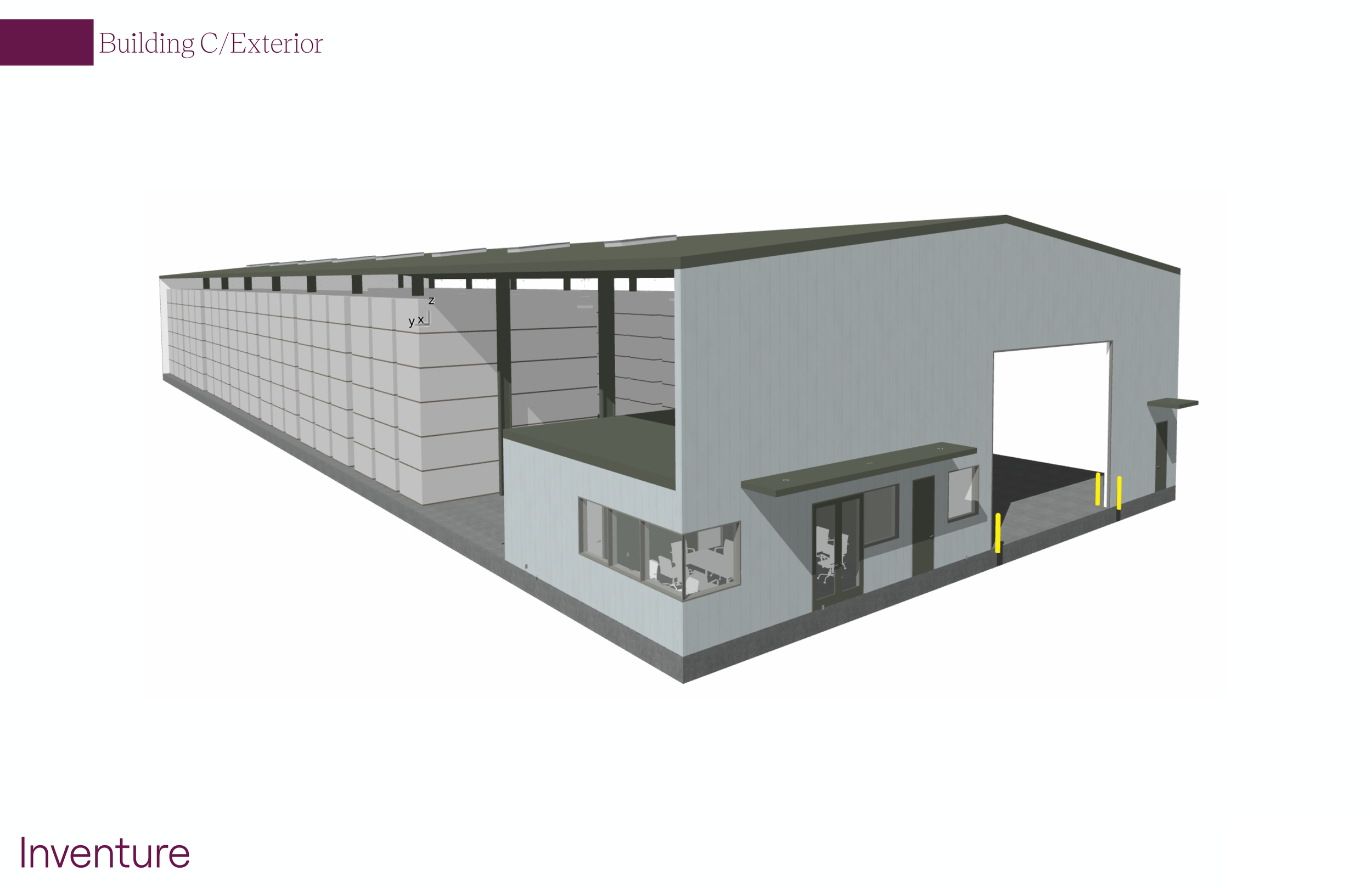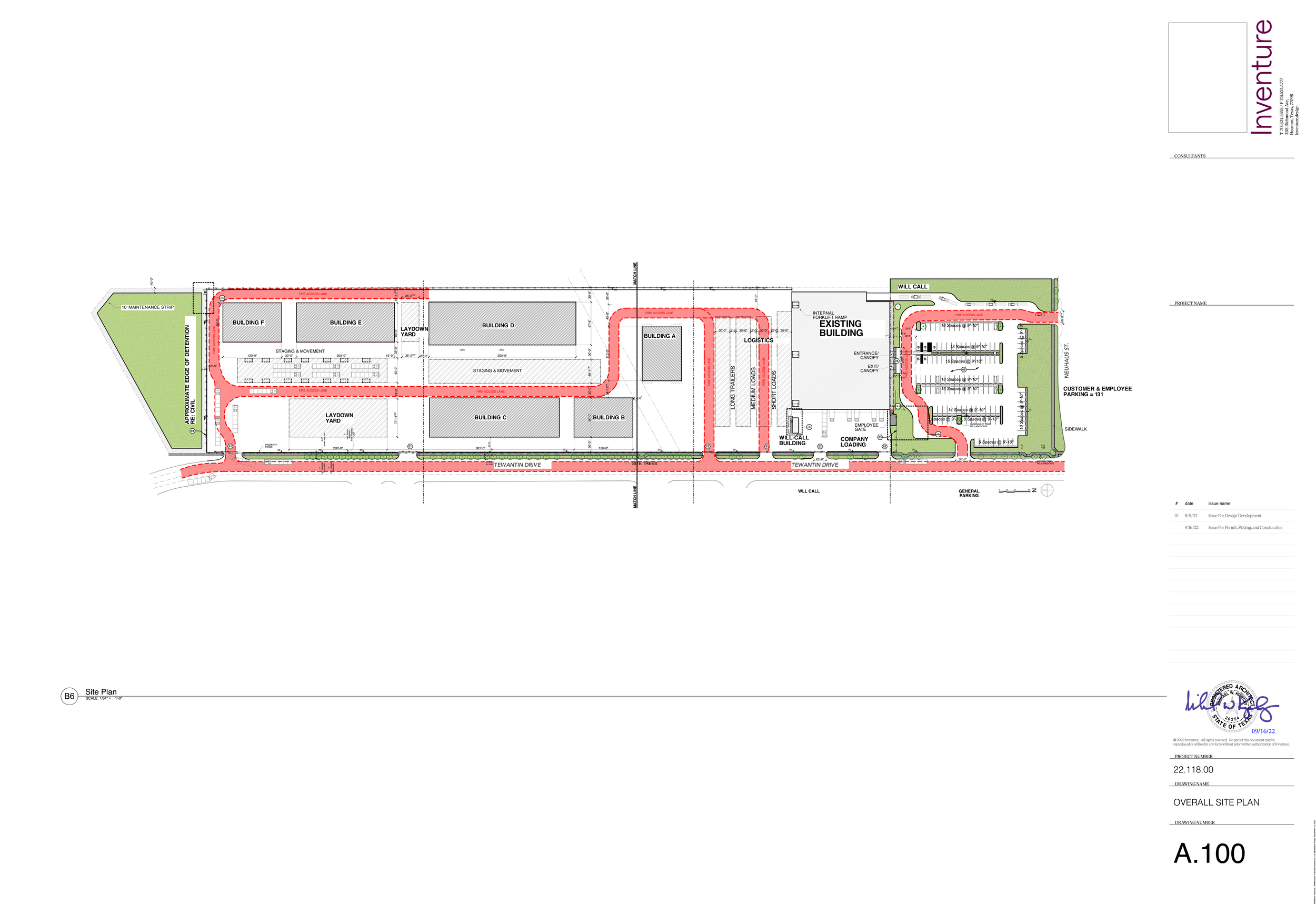













Lumber Facility Ground Up Design & Renovation, Houston TX
The business that approached Inventure for this project wanted to create additional areas and renovations on the existing lumber facility site.
My tasks included site surveys, schematic design, revisions during design development, material pulls, 3D renders, presentation design and aiding in construction documentation via elevation, section and plan placement as well as the renovation of smaller spaces. I worked alongside four other Inventure architects in completing the project. The final set above was created via Archicad and the presentation was designed in Keynote.
This was the largest scale project that I got to work on with Inventure. It allowed me to develop a better understanding of construction documentation layouts with correct layer, scale and placement tool usage as well as taking ownership of smaller spaces in creating the new facility. Having the responsibility of selecting materials, texturing and creating the presentation on how those materials work together improved the efficiency of my workflow.
Project Type: Solo & Group
The business name and details are confidential to Inventure