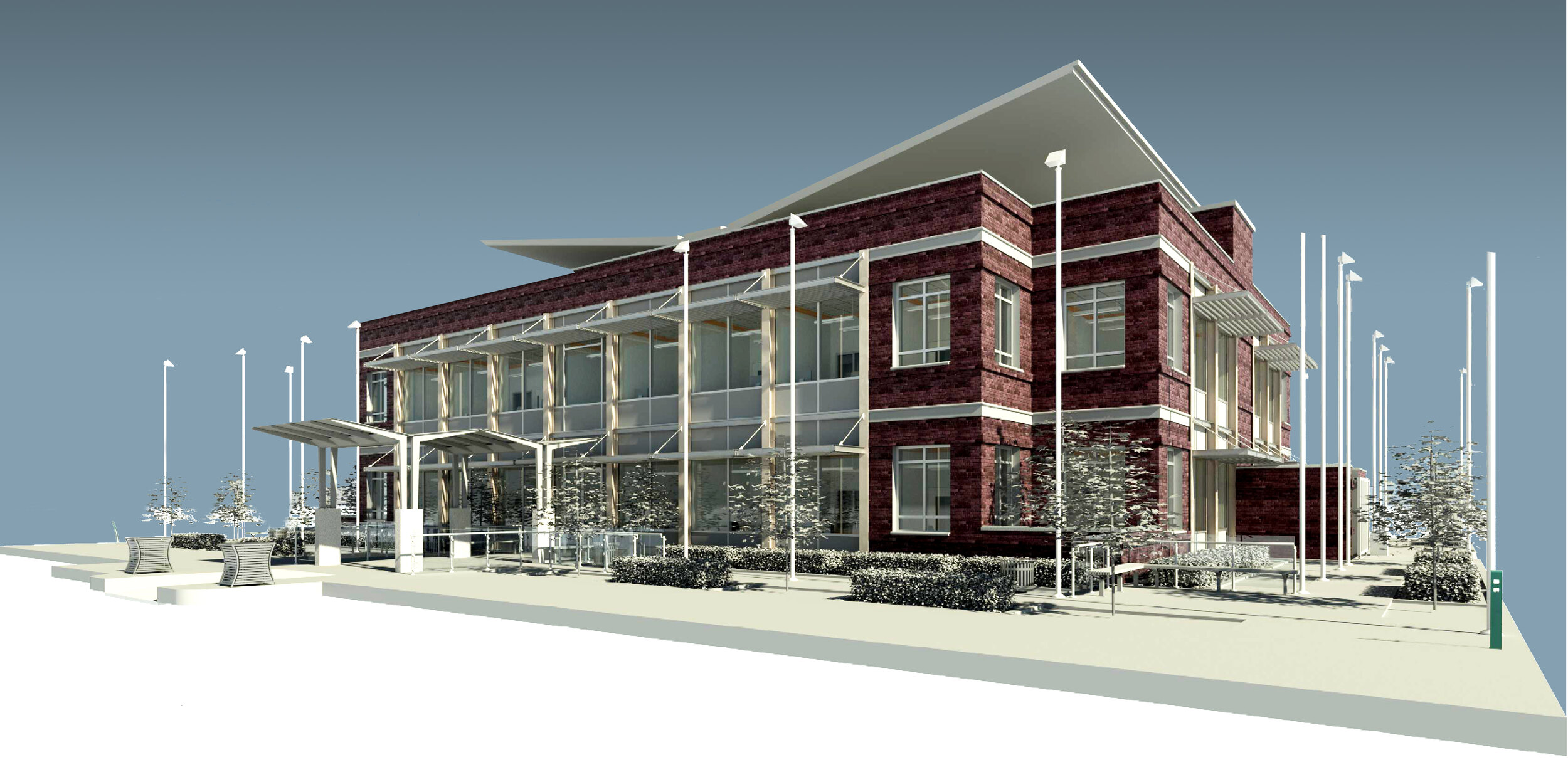Office
Exploded Axonometric

Axonometric

Perspective

Plan
Section I
Section II
Office
The module instructor guided us through recreating a pre-designed building via Revit. It has two levels and a rooftop area under a butterfly roof. The space contains office areas, bathrooms, meeting rooms and means of circulation. The building has a symmetrical layout. The surrounding area of the building has gates, shrubs and trees. There are seating areas outside of the building. The grid has been detailed through in-place modeling.
Project Type: Solo Project


