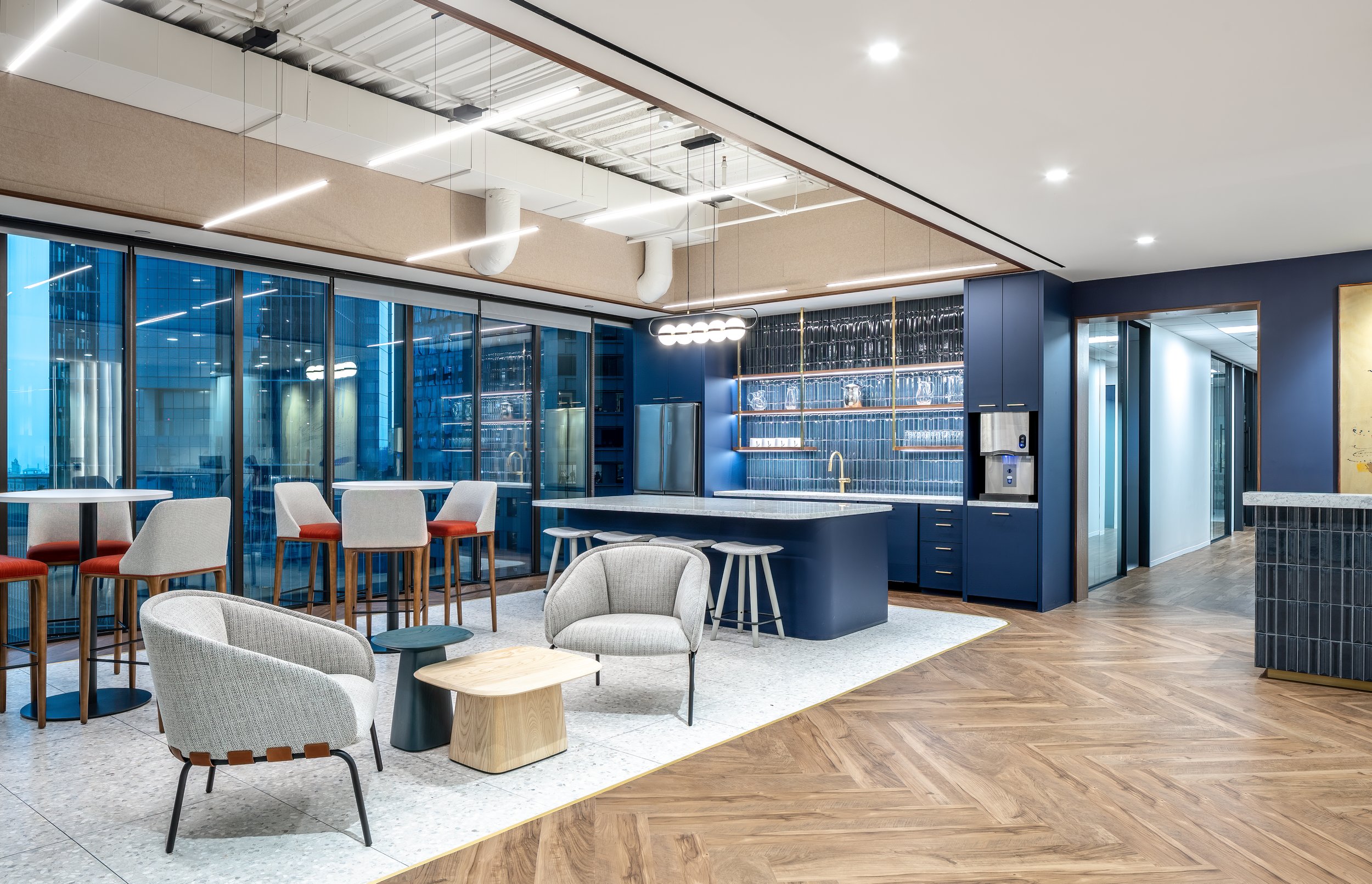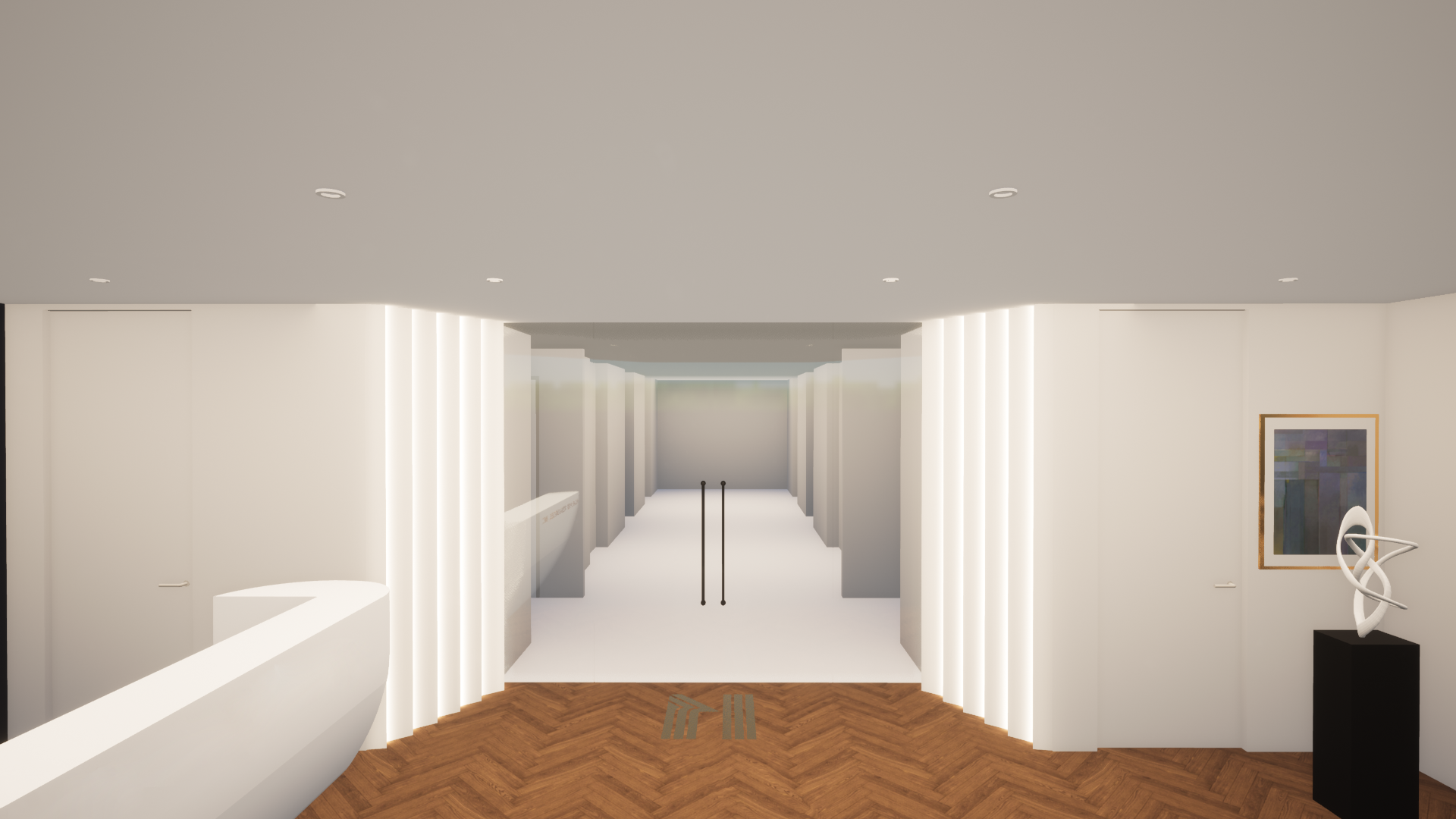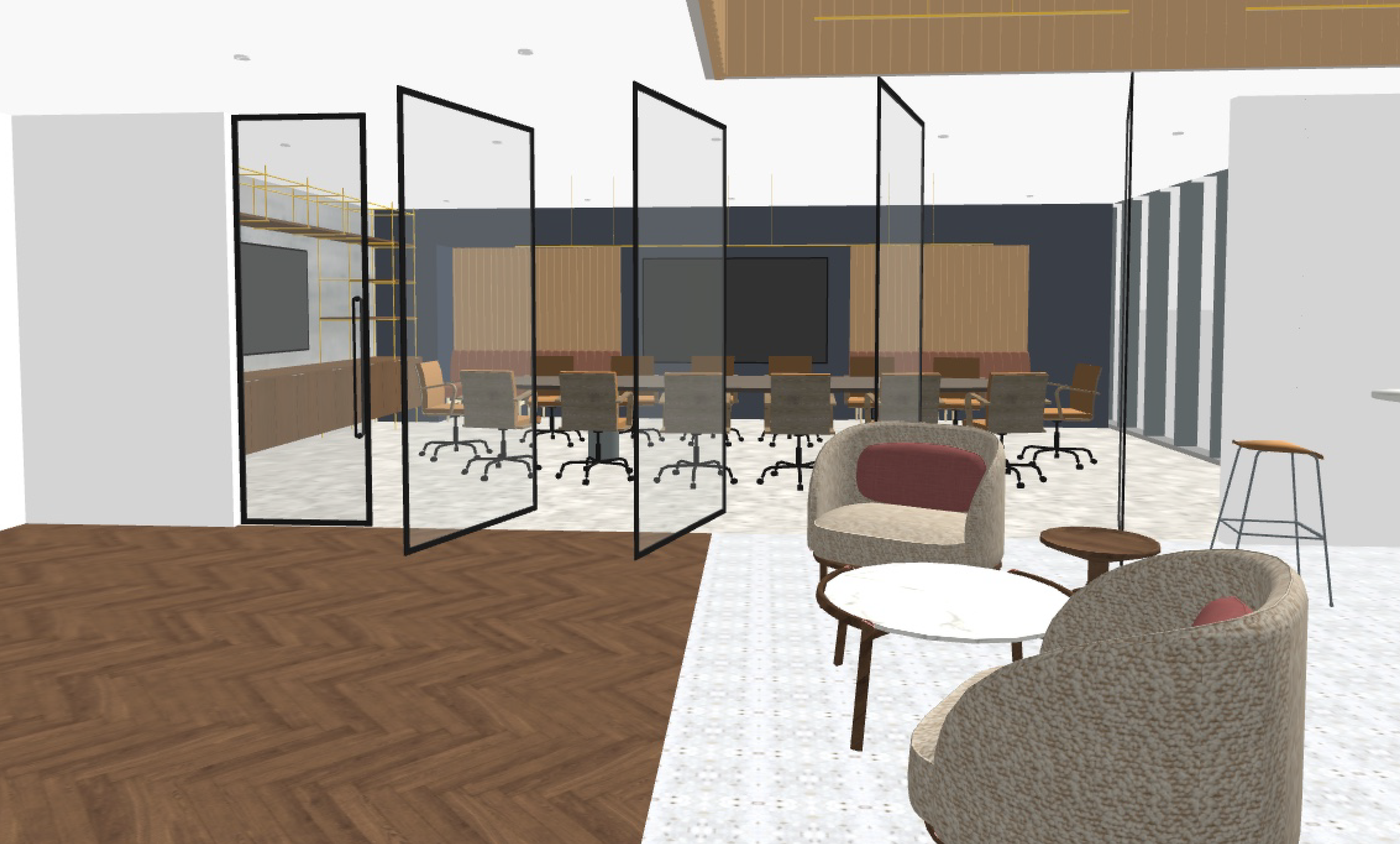







Lobby Entrance Render

Meeting Rooms and Reception Render

Front Desk Render

Front Entry from Outside Render














Final Design Palette






Office Renovation, Houston TX
The business that approached Inventure for this project wanted to relocate and reinvent their space and branding. Additional tasks included the placement of their private art collection within the new space. They wanted a more clean-cut but welcoming aesthetic in tune with the new way of engaging with the office post COVID-19.
My tasks included client meeting/presentation, concept resolution, site surveys, complete test fit, schematic design, revisions on design development, material pulls, 3D renders, resolving red lines and completing construction documentation. I worked alongside two other Inventure architects in completing the project. The final set above was created via Archicad and the 3D renders were produced in Twinmotion.
This was my first task within Inventure and it created many learning opportunities for how a design is completed from start to finish. Taking part in every aspect of the project was crucial as it gave me fluency in Archicad, terminology and feasibility of design solutions whilst working towards quick deadlines. Making the decisions on the materials and design development components that went through to the final design was a great exercise in learning different material types and feasibility of concept ideas.
Project Type: Solo & Group
The business name and details are confidential to Inventure


